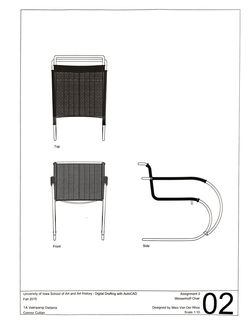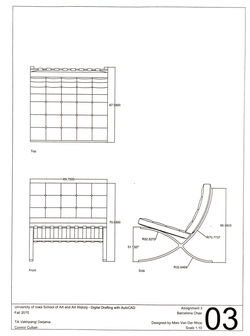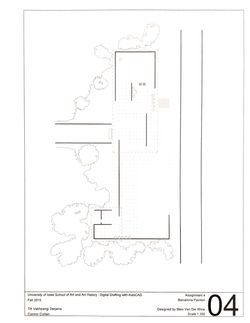top of page
project 07
title. 2d & 3d portfolio
course. digital drafting with autocad
semester. fall 2015
Course: This course teaches basic principles of 2-D and 3-D computer-aid drafting using Autodesk AutoCAD. Students will learn how to draw plans, elevations, and sections for objects and architectural 3D modeling.
 |  |  |
|---|---|---|
 |  |  |
 |  |  |
bottom of page